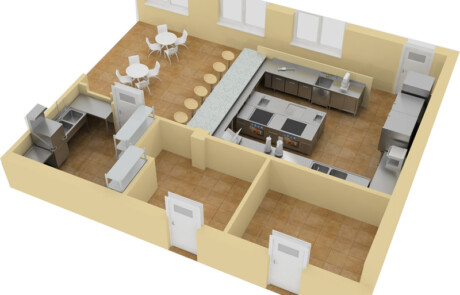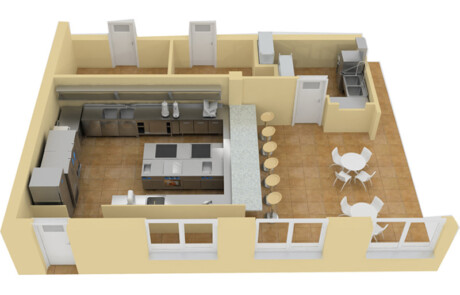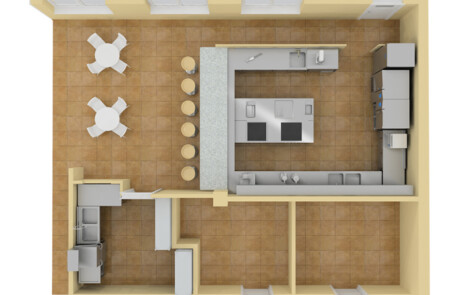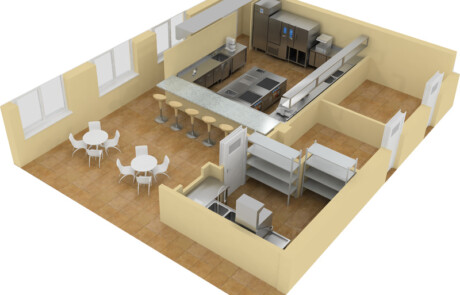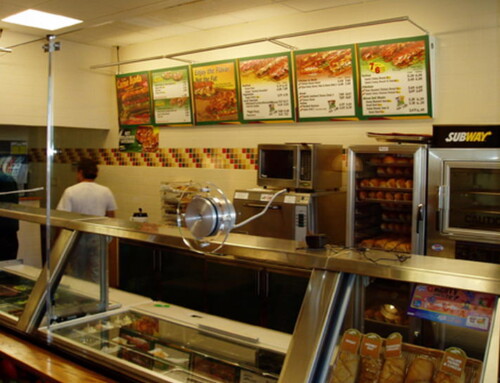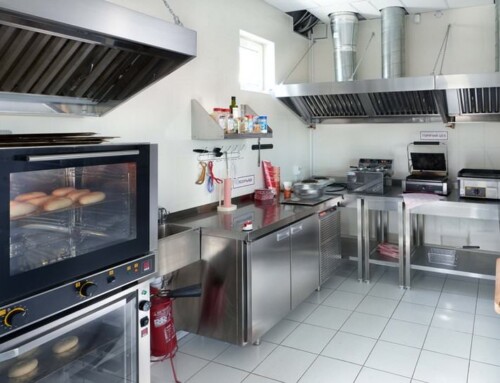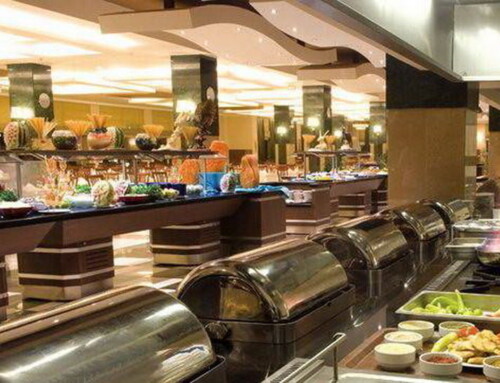Bringing the cuisine of restaurants and cafes into the public eye is now a noticeable trend in restaurant operations. The open kitchen in restaurants gives the guest an experience that ranges from the visual to the gustatory. The open kitchen must be equipped with modern, highly efficient technological equipment – heating, refrigeration and neutral.
This layout shows the kitchen, which is in a separate room and not directly in the hall. Visitors can watch the process of preparation of the ordered dish near the kitchen – for this purpose a special zone is allocated – or take seats at tables in the hall.
PROJECT DESCRIPTION
Center of the room:
- heat island;
- Combination frying surface;
- Induction stove, etc. thermal equipment.
Wall Line:
- steam convection oven;
- blast chiller.
Storage locations:
- a refrigerated table so that all the necessary ingredients are at hand.
Electromechanical equipment:
- slicer;
- immersion blender blender;
- Juicers for fruits and vegetables.
Ventilation system:
- supply and exhaust ceiling, which is most active on the boundary between the kitchen and the hall.
IMPORTANT TO KNOW
- To prevent smells from the kitchen from reaching guests, when designing an open kitchen, special attention must be paid to the hood and ventilation system;
- shelves, tables, racks where inventory and utensils are stored should not be conspicuous;
- closed shelves with doors – make the appearance of the kitchen more aesthetic in the eyes of visitors.
In the request for a cost estimate for the design and equipment of the open kitchen of the restaurant or cafe, set out all the basic data, requirements and wishes. EquipPro specialists will configure a personalized offer that meets your requirements and stated budget.
Get personalized advice from food service professionals now!

